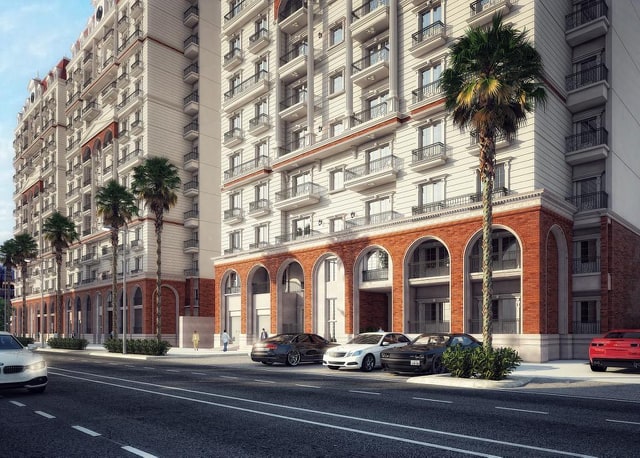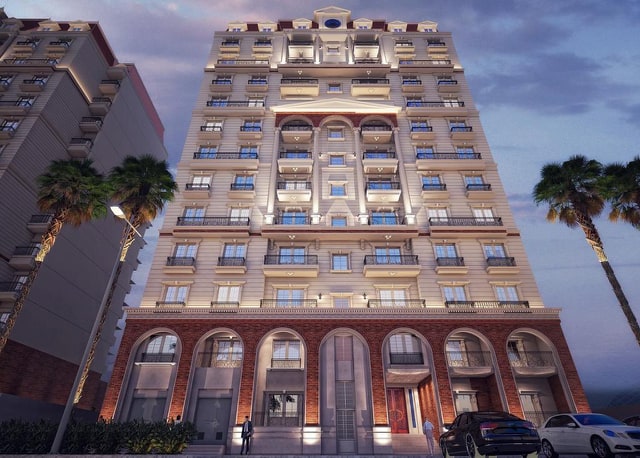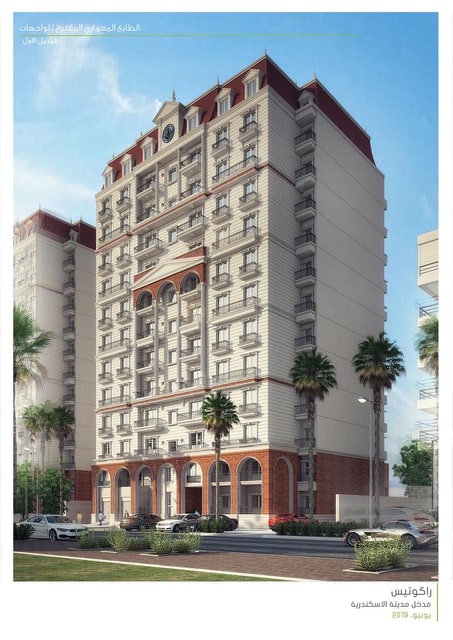Table of Contents
Sawari New Alexandria
Saudi Egyptian Developers has recently declared its new Alexandria Mega Residential project which is going to be a hot spot in town .
What is Sawari new Alexandria?
It’s a mega residential project stretched on an area of 417 acres , it consists of 15 buildings surrounded by carrefour in which carrefour considered to be a lively recreational hub and also next to the police medical hospital .
Its unique location makes Sawari a promise of top-notch amenities to those lucky residents to be
Location :-
Sawari new Alexandria has the most finest location in which it’s located on the marriott lake and 6km from the center of Alexandria, 10 mins from cornish , behind carrefour city center and police hospital in the entrance of Alexandria. This perfect location makes Sawari an easily accessible all around .
Amenities :-
Sawari Alexandria has different amenities .
- More than one shopping mall
- Restaurants / cafes
- Entertainment area
- Conference halls and meeting rooms
- Gardens and landscapes
Areas :-
Sawari Alexandria offers different areas of fully- finished units starting areas from 180 up to 191 m² . all the units have a wonderful view on marriot lake
Payment plans and prices
With 10% down payments and installments up to 6 years , you can pick from a variety of fully finished unit types starting from 180 m and prices starting from 3200000 L.E.
These are the final areas for Alexandria’s launch:
Sawari
also view Mountain View 3




